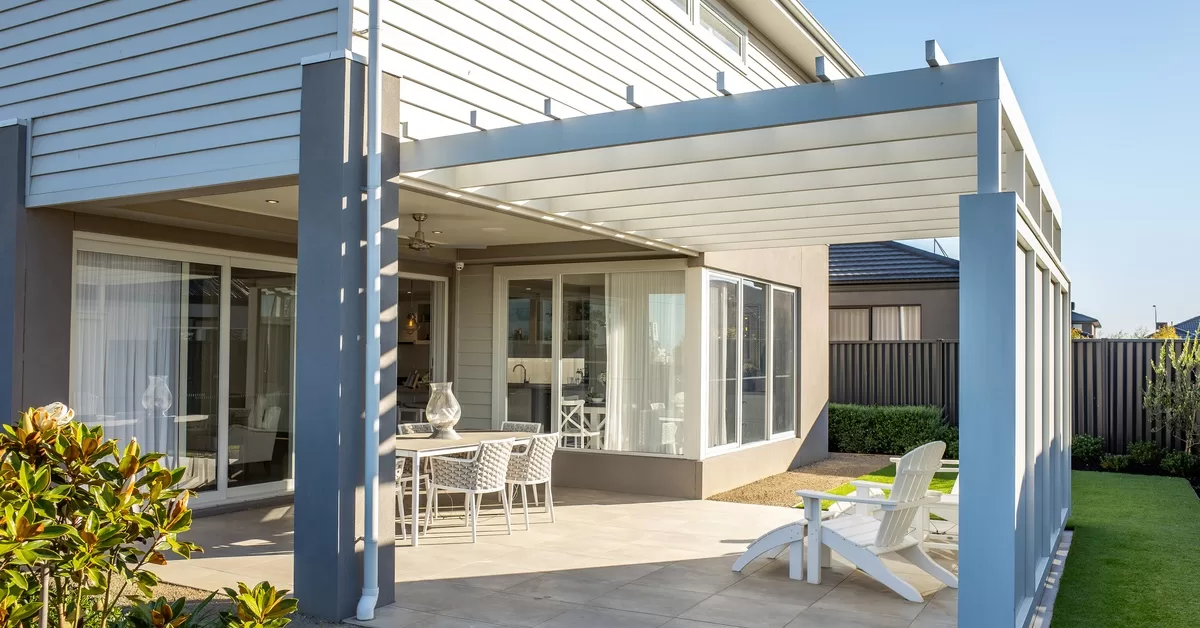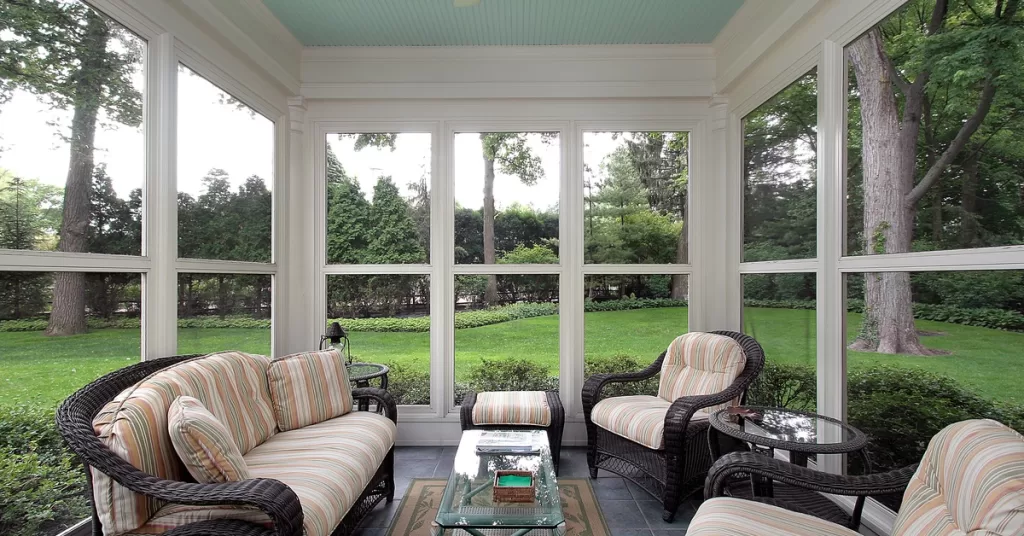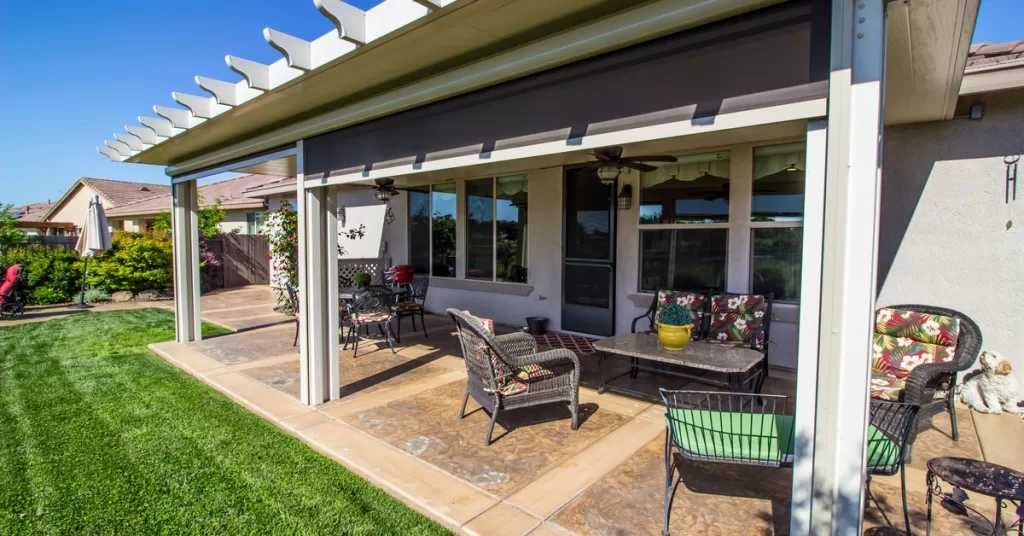How To Create the Ultimate Indoor-Outdoor Living Space

If you’re lucky enough to live in a home with outdoor space, why not make the most of it? More and more Kentucky homeowners are transforming their backyards into stylish, functional extensions of their indoor living areas. And while flashy decks or open patios may come and go, there’s one upgrade that’s beautiful and built to last: a custom covered patio or screen room.
In this post, we’ll walk you through how to create the ultimate indoor-outdoor living space, from the initial renovation to the finishing design touches, without getting lost in the weeds of contractor jargon.
1. Choose Your Structure
Before you dive into finishes or furniture, the first step in this type of custom home remodeling project is choosing the right structure. For homeowners, this typically means deciding between a covered patio and a screened room. Both offer comfort and usability beyond a basic deck, but each has its strengths depending on how you plan to use the space.
Covered Patio
A covered patio is an open-air structure with a solid roof, providing shade from the sun and shelter from light rain. It’s perfect for homeowners who enjoy outdoor entertaining, grilling, and a seamless indoor-outdoor transition. With open sides, owners will enjoy airflow and unobstructed views, perfect for casual gatherings, meals, or quiet relaxation.
Screen Room
On the other hand, a screen room provides more enclosure. Surrounded by mesh screens, it keeps insects out while letting in air and light. If you live in a wooded or rural area or simply want more privacy and protection from pollen, a screened room may be a better option. These spaces work well for reading, dining, or a peaceful shaded workspace.
Kentucky’s weather is unpredictable, so think about comfort across seasons. Covered patios offer an airy feel, while screen rooms grant year-round usability. Visually, both can be tailored to match a home’s existing roofline and exterior finishes, whether aiming for a clean, modern look or a more traditional one.

2. Plan for Climate and Comfort
Once a structure’s been decided, it’s time to plan for climate and comfort. Kentucky weather ranges from muggy summers to brisk fall evenings, so any design should account for airflow, shade, and temperature control.
Ceiling Fans
Ceiling fans are essential in both covered patios and screen rooms. They cool the space and discourage bugs. Choose damp-rated or outdoor-rated models, and plan for wiring during renovation. Position fans where people gather, such as over a dining table or seating area, for optimal results.
Heaters and Fireplaces
To extend use into cooler months, install mounted infrared heaters or a built-in fireplace. Fireplaces work well in screen rooms, where heat stays contained longer. In covered patios, heaters add comfort; just remember that open sides allow more air circulation.
Roofing and Ceilings
A solid roof offers protection from sun and rain, but additions like retractable screens or convertible enclosures help control light and wind. Skylights or roof vents add brightness while minimizing heat buildup. Don’t overlook insulated roof panels or higher ceilings—both improve airflow and regulate temperature.
3. Select Durable, Stylish Materials
Choosing the right materials is where your space starts to show personality and where function meets style. With Kentucky’s hot summers, humid springs, and rainy fall days, any choices must withstand the elements while looking polished and cohesive.
Flooring
For covered patios, stamped concrete is a durable and slip-resistant option that can mimic the appearance of stone or tile. For a low-maintenance, refined look, composite decking provides wood-like aesthetics without the need for upkeep. In screen rooms, tile flooring gives a clean, indoor feel and is easy to maintain, especially in high-traffic or pet-friendly areas.
Ceiling and Wall Finishes
Your ceiling and wall finishes will define the space. A beadboard ceiling adds charm, especially when painted a soft neutral color. For a cozier, rustic vibe, use tongue-and-groove paneling or stained wood planks. Exposed beams work well in vaulted ceilings, giving a custom-crafted appearance. Be sure to use moisture-resistant finishes to prevent warping or peeling.
Mesh Screens
When it comes to screens and enclosures, standard mesh handles basic bug control, but solar screens block UV rays and reduce heat. Pet-resistant mesh is a worthwhile consideration if you have animals, and privacy screens provide visual separation from neighbors.
Structural Materials
The materials you choose for the structure, such as roofing and framing, are just as important. Many homeowners match their roof shingles to the existing home for a cohesive look, while others pick standing seam metal roofing for its durability and modern contrast.
Framing options include aluminum (low maintenance and rust-resistant), wood (for a natural look and feel), or vinyl (an affordable and weather-resistant choice). Gutters and water runoff systems are also worth planning early and are particularly important during stormy seasons.

4. Design for Flow and Function
Once you’ve chosen the materials, it’s time to consider how your indoor-outdoor space will function. A well-designed layout strikes a balance between comfort, movement, and usability, seamlessly integrating the area into a natural extension of the home.
Designated Zones
Start by planning zones. On a covered patio, designate separate areas for lounging and dining. Screen rooms often feel cozier, perfect for a reading nook or a breakfast table. Regardless of the layout, arrange furniture to facilitate easy movement, especially between indoor and outdoor areas.
Transitions
Speaking of transitions, the way an indoor-outdoor room connects to the home is key. French doors or sliding glass doors open up the area, bringing in more natural light. Some homeowners extend their interior flooring outdoors for a seamless appearance, while others prefer contrasting stone or wood to visually define the space.
Lighting
Don’t underestimate the importance of lighting. Include recessed lighting for general use, and layer in pendants or chandeliers above key areas, such as dining tables. Wall sconces, string lights, or dimmable LEDs create ambiance and adjust to any time of day, making them ideal for any setting.
Add-on Features
To reduce clutter, consider benches with hidden storage or cabinets near a grill or mini bar. If you’re planning to entertain, incorporate outlets, TV hookups, or ceiling speakers into the design, but be sure to include these features early in the renovation phase.
Shaded Enclosures or Pergolas
Finally, decide whether a pergola or awning is a suitable accent to a covered space. They’re great for defining secondary zones, such as a grill area or a quiet entry space, and they add another layer of design without requiring a full enclosure.
How Distinctive Design Remodeling Can Help
With thoughtful planning, an indoor-outdoor space can offer more than curb appeal; it becomes a natural and livable part of your home. Whether you’re sipping morning coffee, hosting weekend gatherings, or simply enjoying the view, these spaces bring the solace of the indoors to the splendor of the outdoors. And now that you know how to create the ultimate indoor-outdoor living space, you’re ready to take the first step toward making it happen.
If you’re in Lexington, KY, or Louisville, KY, and want expert craftsmanship from a team that knows the region, Distinctive Design Remodeling is here to help. With 35 years of experience in transforming Kentucky homes, we’ll guide you through every phase of the renovation, turning your vision into a stylish, functional reality. Contact us today to get started!
