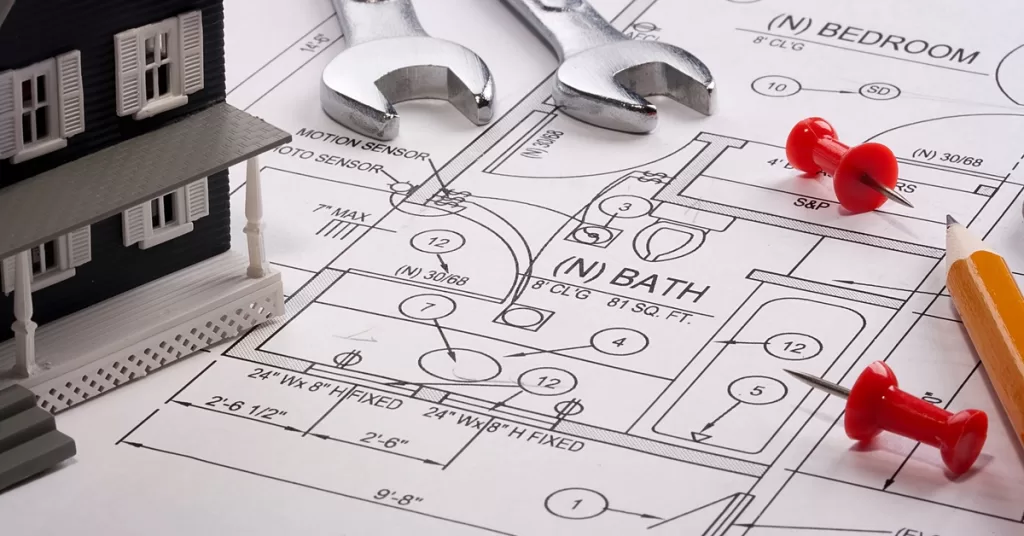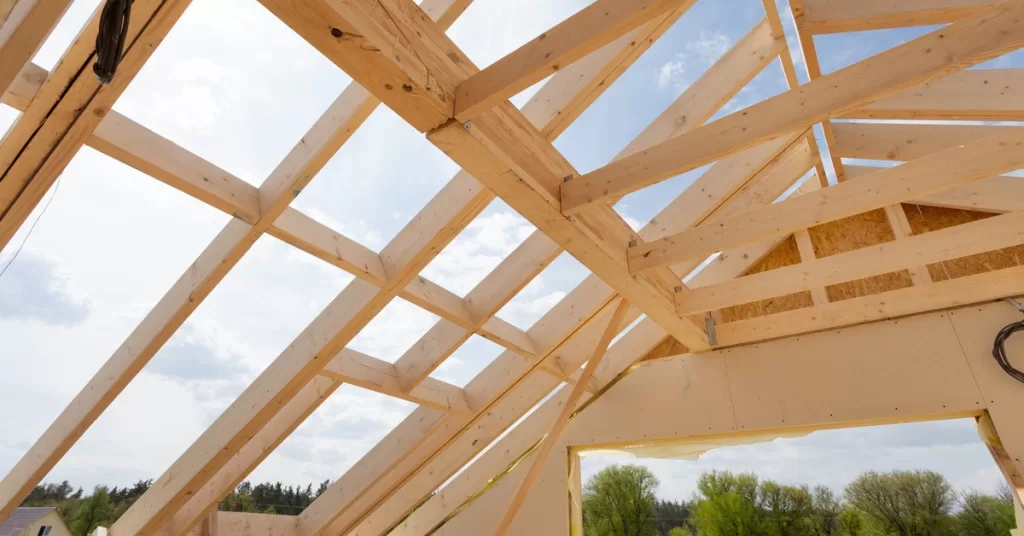9 Questions To Ask Before Building a Home Addition

Home additions can transform the way your property looks, feels, and functions, but only if they’re thoughtfully planned. Whether you’re craving more room for a growing family, dreaming of a spacious entertainment room, or creating a dedicated work-from-home setup, the possibilities are exciting. However, it’s easy to get swept up in the vision without considering the full scope of what’s involved.
That’s where a little preparation pays off. These nine questions to ask before building a home addition will help you clarify your goals, anticipate potential roadblocks, and make smart decisions from the start.
1. What Problem Am I Solving?
It might sound obvious, but it’s important to define the core reason behind your decision to add on. Are you running out of bedroom space? Do you need better storage? Maybe you want to create separation for a multigenerational household or open up a cramped floor plan. Knowing what problem you’re solving gives the entire project direction and helps your room addition contractor offer solutions.
Being clear about your motivation also helps you prioritize what matters most. If the goal is functional living space, you’ll approach the design differently than if your focus is boosting resale value. Don’t just think about what you want to build; think about why you’re building it in the first place.
2. How Much Space Do I Need?
More square footage sounds appealing, but bigger doesn’t always mean better or necessary. Take stock of how you currently use your home. Where do you feel pinched? Are there underused areas that you could reimagine before building out? Getting specific about how much space you actually need can prevent costly overbuilding.
This is also where working with a skilled home addition contractor makes a difference. An experienced professional can help you think creatively and design a space that feels expansive and efficient without going overboard. Keep in mind that even modest additions come with foundation work and roofing, so every extra square foot contributes to the cost and complexity.

3. What’s My Budget and My Ceiling?
It’s one thing to have a ballpark figure in mind; it’s another to plan for real-world costs. Materials, labor, permits, and utilities all add up. That’s why setting both a target budget and a clear spending ceiling is essential. Leave room for contingency funds (typically 10–20 percent) so that unexpected issues, such as outdated wiring or foundation surprises, don’t derail your progress.
Oftentimes, finances are where projects shift from exciting to stressful. It’s easy to justify upgrades “while we’re at it,” but those decisions can push a feasible addition into financially overwhelming territory. Being firm about your limit early on helps your room addition builders make smarter recommendations that keep your project aligned with your priorities.
4. How Will This Affect the Rest of My Home?
An addition isn’t just a plug-and-play upgrade; it changes how your entire home functions. You may need to relocate a hallway, resize a bathroom, or reroute ductwork to ensure everything flows properly. Even the smallest addition can impact how natural light moves through your space or how easily people can navigate between rooms.
Structural implications are another key concern. Will the foundation need reinforcement? Is your current HVAC system sized to handle the increased load? A thoughtful design considers the full home—not just the new square footage—and ensures the transition between old and new feels seamless.
5. Are There Zoning or Permit Restrictions?
Every city has its own zoning codes and permitting processes, both of which can influence what’s possible and where. In Lexington, Kentucky, for instance, zoning overlays and setback requirements limit the size and location of your addition. Louisville has its own considerations, including historic districts that add extra layers of review.
Make sure you understand what’s allowed before you draw up plans. Never assume you can build wherever you want; confirm it first. A seasoned home addition contractor will already be acquainted with local codes and can guide you through the paperwork, saving time and avoiding costly revisions.
6. What’s My Timeline and Flexibility?
Most homeowners underestimate the time it takes to complete an addition. Straightforward projects can span several months, especially when you factor in permitting delays, weather disruptions, or material shortages. In cities like Lexington and Louisville, where seasonal weather can impact framing or foundation work, it’s smart to build in buffer time from the start.
Beyond construction time, consider the preparatory work that you must accomplish before anyone breaks ground. Design, engineering, approvals, and contractor availability can extend your timeline beyond what you initially expect. Having a rough timeline is helpful, but being flexible is even more important. The fewer surprises you’re hit with, the less likely you are to feel stressed during the build.

7. Who Else Needs To Weigh In?
It’s easy to focus solely on your vision, but additions often require input beyond your immediate household. Depending on your property lines and layout, a new structure could affect your neighbor’s privacy or view. In some cases, neighbors may need to approve zoning variances or setback adjustments. That’s why it’s worth discussing your plans early, well before the stakes are in the ground.
Homeowners associations (HOAs) can also have strict rules on exterior design, height, or square footage. And if you’re building with resale in mind, think about what future buyers might want. A layout that works perfectly for your current needs could limit your home’s appeal later on. Getting outside input now could save you from regret down the road.
8. How Will This Addition Impact Daily Life?
There’s no way around it; building an addition is disruptive. Contractors will need access to your home, and their tools may be noisy. Certain areas may be unusable for weeks or even months. Depending on your layout, dust and debris can travel beyond the jobsite, affecting daily routines or making it harder to work from home.
Some homeowners choose to relocate temporarily if the project’s scope is large enough. Others opt to stay and make do, but that requires careful planning and flexibility. Make sure you understand how the construction process will unfold and how it will affect your lifestyle before committing to any project timeline.
9. Who Should I Hire For the Job?
Even if you have the best plans and intentions, your project will only be as successful as the team behind it. That’s why asking who to hire may be the most important of the nine questions to ask before building a home addition.
You need professionals with a verified track record in home additions, proper licensing and insurance, and positive customer reviews. The right contractor provides expertise, manages the construction process effectively, and delivers high-quality results.
Distinctive Design Remodeling brings decades of experience to projects across the Lexington and Louisville, Kentucky, area, delivering custom spaces that blend seamlessly with existing homes. Whether you’re planning a sunroom, guest suite, or second-story addition, our artisanship and attention to detail make us a reliable choice for homeowners who want it done right.
