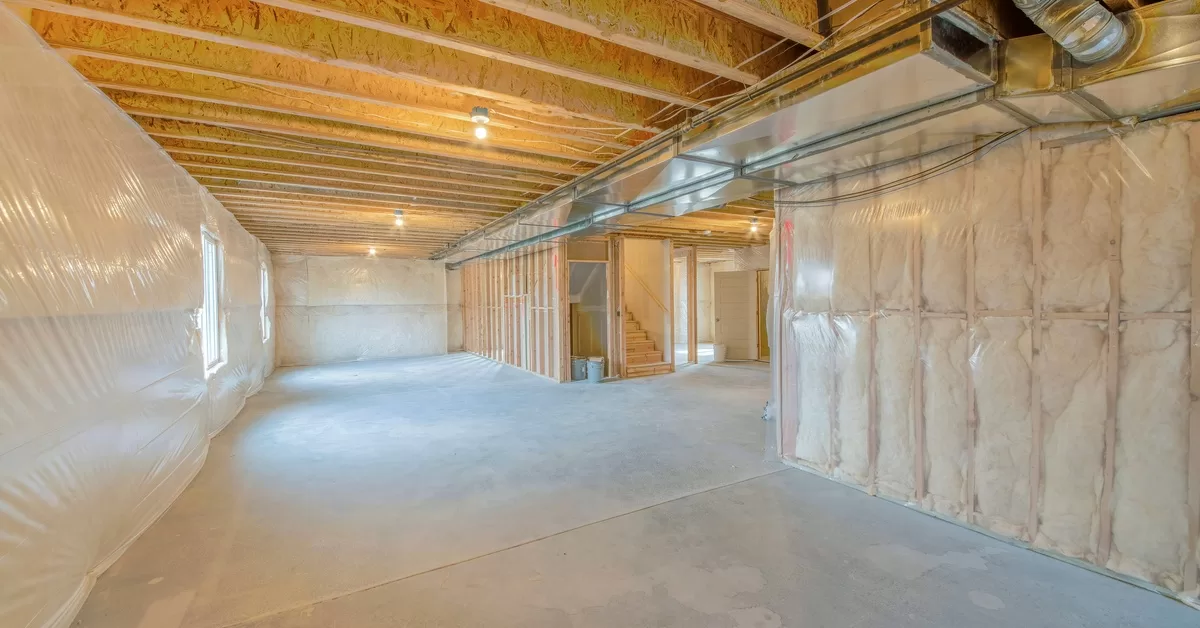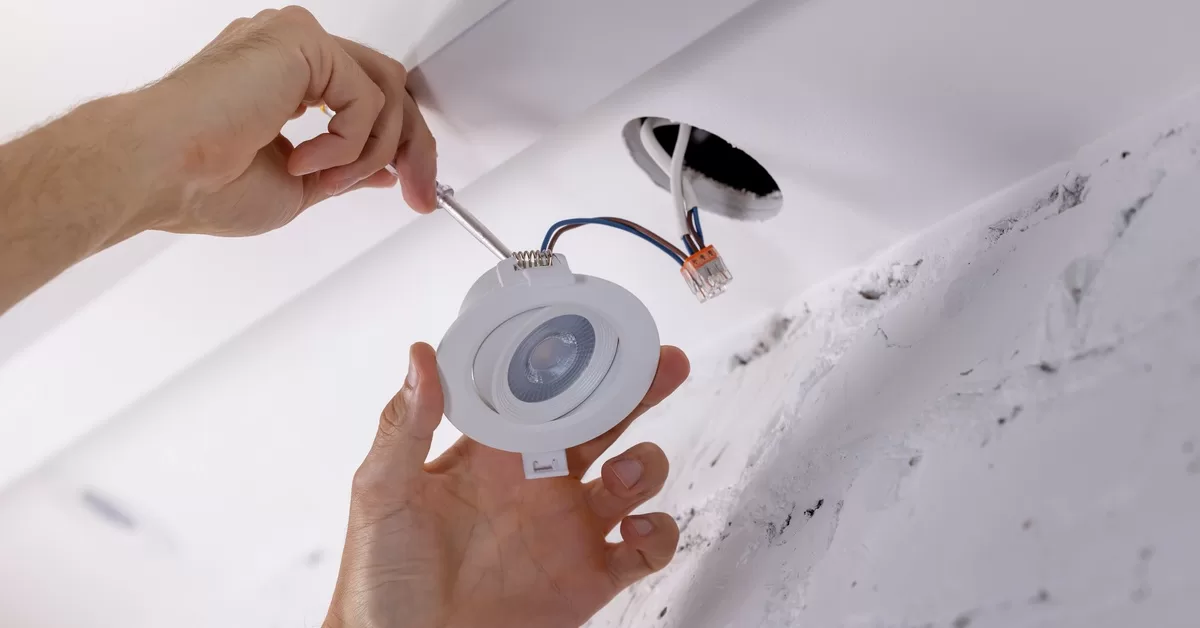8 Things To Consider Before Finishing Your Basement

Finishing your basement opens the door to all kinds of possibilities, whether it’s a quiet home office, guest space, or a cozy hangout zone. However, finishing a basement isn’t as straightforward as installing drywall and laying out carpet.
The unique challenges of below-grade construction, paired with local building requirements and long-term usability, make planning just as important as execution. Take a look at eight things to consider before finishing your basement.
1. Local Permits and Codes
Before the first stud goes up, check with your city or county building department. Most finished basement projects in Kentucky require permits for electrical, plumbing, framing, and HVAC work. Skipping this step can lead to serious headaches, including fines, forced teardown, or trouble when selling the home later.
Codes often include requirements for ceiling height, fire egress (especially for basement bedrooms), and safe electrical wiring. Working with a contractor familiar with local regulations ensures any plans are code-compliant from the start.
It also helps to know what inspections your governmental bodies require as the project progresses, such as rough framing, electrical, plumbing, HVAC, and final occupancy inspections.
2. Moisture and Waterproofing
Basements are notorious for moisture problems, and addressing them before finishing the space is non-negotiable. Even a small amount of dampness can lead to mold, rot, or damaged finishes—issues that are expensive to fix after the fact. In Louisville and Lexington, Kentucky, groundwater, seasonal humidity, and aging foundations can all contribute to leaks or condensation.
Begin with a professional inspection to identify any cracks, seepage, or excessive humidity. If necessary, consider investing in solutions such as interior or exterior waterproofing, sump pump installation, or vapor barriers.
It’s also a good idea to include moisture-resistant materials in your design, such as vinyl plank flooring or mold-resistant drywall.

3. Layout and Intended Use
How a homeowner plans to use their basement should influence every design decision. Are you building a home office with quiet, closed-door privacy? Or do you want a spacious rec room for entertaining? The layout will determine things like room placement, lighting needs, and the need for plumbing lines.
Think about access to natural light, traffic flow, and sound separation from the floors above. If you’re considering a bathroom, kitchenette, or laundry area, plan your plumbing routes early. Relocating them after framing begins can be costly and complicated. Even if you don’t need all the features now, roughing them in during initial construction can save money in the long run.
4. Ceiling Height and Obstructions
Basement ceilings are often lower than those in the rest of the home, and existing ductwork, beams, or plumbing lines can eat up even more vertical space. Louisville’s local codes require a finished ceiling height of at least 7 feet 6 inches, while Lexington’s codes require 7 feet for habitable spaces and 6 feet for non-habitable spaces. However, hitting that number can be tough in older homes.
Measure carefully and take note of anything that might interfere with the ceiling height, such as stairwells or mechanical equipment. If certain areas fall short, you might need to reroute ductwork, dig out the floor (if feasible), or build soffits that conceal obstructions while preserving headroom where it matters most.
5. HVAC and Airflow
Generally, basements run cooler than the rest of the house and often have limited airflow. If your HVAC system isn’t able to service the added square footage, the space may feel uncomfortable throughout the year. You may need to extend the ductwork, install a separate zone, or add a mini-split system to manage temperature and humidity more effectively.
Air circulation also plays a role in controlling moisture and improving indoor air quality. Basements tend to trap stale air, especially when tightly sealed for insulation. Ventilation systems, ceiling fans, and dehumidifiers can all contribute to better air movement and comfort.
6. Lighting and Electrical Access
Natural light is often minimal below grade, so lighting design is key to making the space feel livable and open. Recessed lighting is a popular choice, but don’t overlook options like wall sconces or dimmable overhead fixtures, which can create zones and ambience. If any portion of the basement has egress windows, use them to your advantage by placing high-use areas nearby.
In addition to lighting fixtures, you’ll likely need to update the electrical system. Adding outlets, switches, and possibly a subpanel will keep the new space functional and up to code. Ground-fault circuit interrupters (GFCIs) are typically necessary in basements to help prevent electrical shock, specifically in areas near plumbing fixtures.

7. Soundproofing and Insulation
While many remodelers add insulation for the sake of energy efficiency, it also plays a big role in sound control. A finished basement can amplify footsteps, voices, and other noises, especially if bedrooms or home offices are located above or below. Installing acoustic insulation in the ceiling joists and interior walls can help keep noise levels manageable.
Consider your choice of flooring and ceiling materials as well. Carpet tiles, cork underlayment, or acoustic ceiling panels can all reduce impact noise. These small decisions often have a significant impact on everyday use in homes with multiple occupants or shared living spaces.
8. Resale and Long-Term ROI
A finished basement has the potential to add significant value to your home. Cutting corners on waterproofing, layout, or materials can turn a selling point into a liability. When selecting finishes, prioritize moisture-resistant options in areas prone to high humidity.
Keep in mind that the quality of work and attention to detail are equally important. Buyers often factor in the condition of a home’s basement when comparing properties. Investing in expert craftsmanship and high-quality materials isn’t just a short-term upgrade; it’s a decision that can pay off in the future through increased resale value.
Choose an Experience That Delivers
These eight things to consider before finishing your basement can save you time, money, and stress, but they’re only part of the equation. A well-executed basement remodel starts with the right partner.
As a nationally ranked general contractor, Distinctive Design Remodeling brings years of experience to every project, specializing in home renovation and home improvement in Louisville, KY, and Lexington, KY. Whether you’re building a home theater, private guest suite, or flexible family space, we use the highest-quality materials to ensure your finished basement will last.
Ready to get started? Let Distinctive Design Remodeling bring your vision to life.
