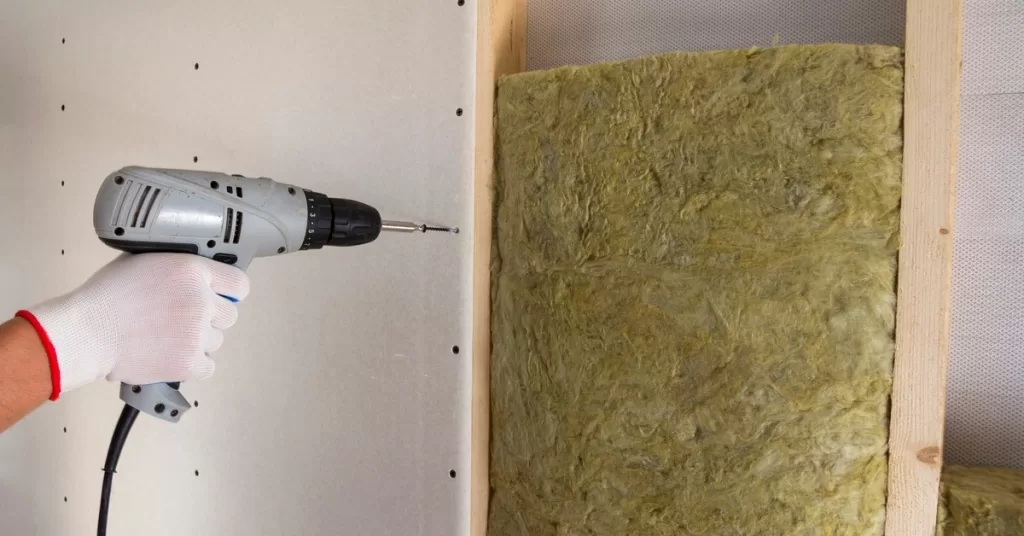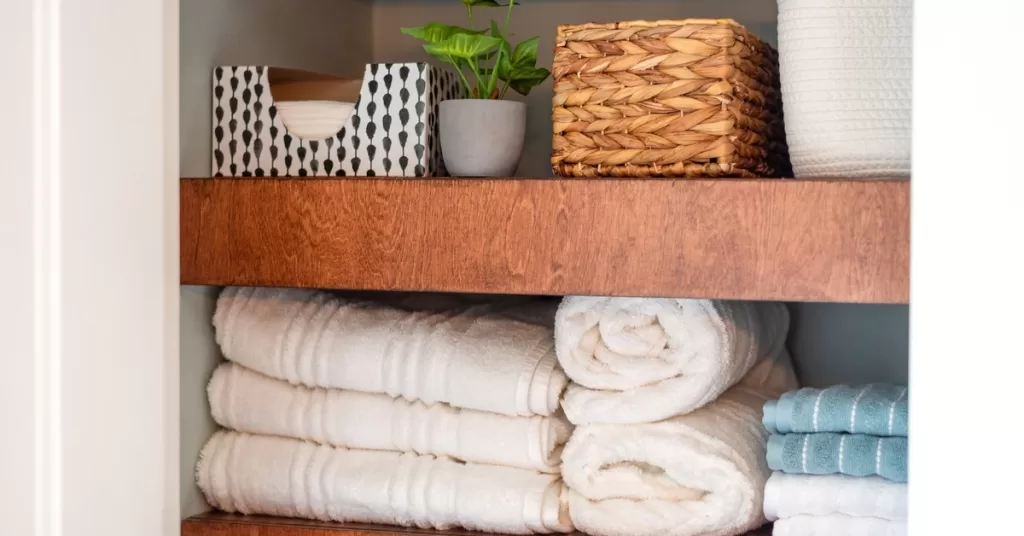8 Must-Have Features To Include in an In-Law Suite

Designing an in-law suite is an emotional decision; it’s one that reflects a deep desire to provide a comfortable, independent space for a loved one. And yet, it can also come with uncertainty. With limited space, how do you balance relaxation, accessibility, and privacy? What matters most, and what can be left out?
If you’re navigating that gray area, these must-have features to include in an in-law suite can help you prioritize what matters, so you can create a space that feels both thoughtful and complete.
1. A Private Entrance
A private entrance gives loved ones the dignity of coming and going as they please; it helps them avoid feeling like a guest in someone else’s home. It also creates a practical boundary between households, making the space feel like its own residence.
Think about placing the entry at the side or back of the home. If you can add a covered awning to shield from rain or snow, do so. For visibility and safety, install motion-sensor lighting that activates after dusk.
Likewise, consider a zero-step entry to allow for easier mobility now and in the future.
2. Soundproof Features
Noise from shared walls, upper floors, or adjoining hallways can disrupt sleep, watching TV, and daily chatter. That kind of background noise creates frustration and can make the suite feel less like a home and more like a temporary arrangement.
To prevent this, invest in acoustic insulation during construction. Sound-dampening drywall or insulation batts can help minimize noise transfer, particularly between walls that back up to common living areas.
Solid-core doors absorb sound much better than standard hollow doors. You can even add rubber weather-stripping around door frames to reduce the subtle noise leakage that happens between rooms.

3. Multipurpose Living and Sleeping Space
In many in-law suites, the living room doubles as the bedroom. But that doesn’t mean it has to feel cramped or utilitarian. With the right layout and furniture choices, the space can feel flexible, stylish, and entirely livable.
Consider a Murphy bed, a sleeper loveseat, or a daybed with built-in storage. These options allow the room to shift function throughout the day, which is useful when entertaining guests or simply enjoying daily routines.
Layer lighting with a reading lamp by the bed, overhead lights with dimmers, and a floor lamp near the seating area. Designating zones helps define individual spaces and makes it feel welcoming, not just efficient.
4. A Compact Kitchenette
Not every in-law suite needs a full kitchen, but some form of independent food prep area is always appreciated. A compact kitchenette gives your loved one the ability to prepare simple meals, snacks, or coffee without relying on the main kitchen.
Aim to include a small fridge, microwave, single-basin sink, and at least four feet of countertop space. Keep the counter height to 34 inches or lower to allow for seated use or wheelchair access. Additionally, consider pull-out drawers instead of overhead cabinets.
Open shelving or clear-front cabinetry also helps with visibility, especially if cognitive changes are a concern. Even if cooking is minimal, a well-designed kitchenette adds both convenience and a sense of self-sufficiency.
5. A Fully Accessible Bathroom
The bathroom is undoubtedly the most important area to get right. Small barriers, like slick tile or a hard-to-reach shelf, can make daily routines uncomfortable or even hazardous. A truly accessible bathroom should offer both safety and ease of use.
Start with a step-in shower that has integrated grab bars, a handheld showerhead, and a fold-down seat. Add a comfort-height toilet to reduce strain on knees and hips.
Mount shelves for towels and toiletries between 36 and 48 inches above the floor to keep items within reach. As for flooring, choose a material with a wet DCOF rating of at least 0.42 to minimize the risk of slips and falls.
6. Easy-To-Reach Storage
Standard closets and cabinets are rarely designed with accessibility in mind. In an in-law suite, convenience starts with thoughtful placement. If a loved one needs to strain, bend, or reach too far to access something, that storage solution isn’t doing its job.
Install closet rods between 36 and 42 inches high so they’re accessible while standing or seated. Avoid mounting shelves above 48 inches unless they’re for long-term or seasonal storage.
Near the bathroom and entryway, add wall hooks for hanging robes, keys, or lightweight bags. If space allows, open shelving systems or pull-out baskets make storage more visible and less cumbersome to access.

7. Safety and Smart Technology
Technology doesn’t have to be flashy to be useful. Some of the best features for in-law suites are simple, low-maintenance additions that support daily safety and communication, without creating complexity.
Install hardwired smoke and carbon monoxide detectors in or near the suite, ideally interconnected with the rest of the home. In hallways and bathrooms, motion-sensor night lights offer visibility for nighttime trips without the need to fumble for switches.
Voice-activated assistants, like those that work with smart speakers, can provide hands-free weather updates, reminders to take medications, or an easy way to make phone calls. And for an added peace of mind, place an emergency response system at your in-laws’ bedside for around-the-clock monitoring.
8. Personalized Decor
While layout and accessibility are essential, thoughtful touches are what make an in-law suite feel like home. To start, consider a ceiling fan to help regulate airflow, preferably with a wall-mounted control no higher than 48 inches for easy access. Add blackout curtains or layered window treatments to block light and increase privacy.
Make room for personal furniture, like a favorite armchair or a reading lamp, and consider soft furnishings like a plush area rug or weighted throw. You might also mount framed family photos, add an indoor plant, or include a small bookshelf or writing desk to support hobbies and relaxation.
Hire a Trustworthy Builder
These must-have features to include in an in-law suite can transform the space into a supportive, comfortable home. However, adhering to this comprehensive checklist won’t matter if the final build is lacking in function, layout, and livability.
Overlooking small details—like outlet height, door width, or faucet placement—can quietly chip away at daily independence. That’s why working with an experienced mother-in-law suite builder is a wise decision. A specialized, experienced builder understands how to balance comfort, code compliance, and flexibility without overcomplicating the space or making it feel clinical.
If you’re thinking about adding a suite to your property, Distinctive Design Remodeling can help. With years of experience in residential construction, we are a nationally ranked general contractor serving Lexington and Louisville, Kentucky.
Whether it’s a finished basement, custom accessory dwelling unit (ADU), room addition, or in-law suite, Distinctive Design Remodeling works with top-quality materials to create spaces people truly love. Contact us today to begin the remodeling process.
