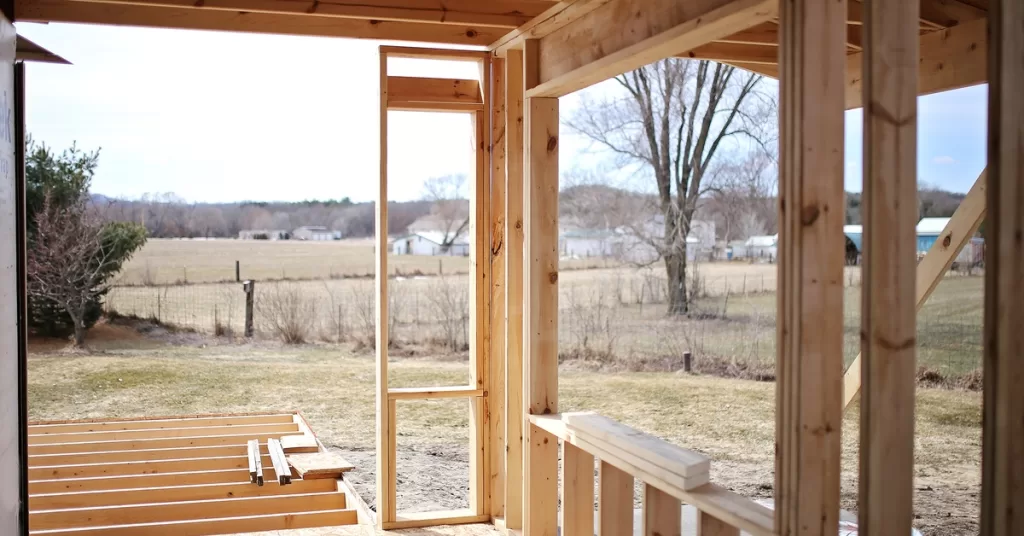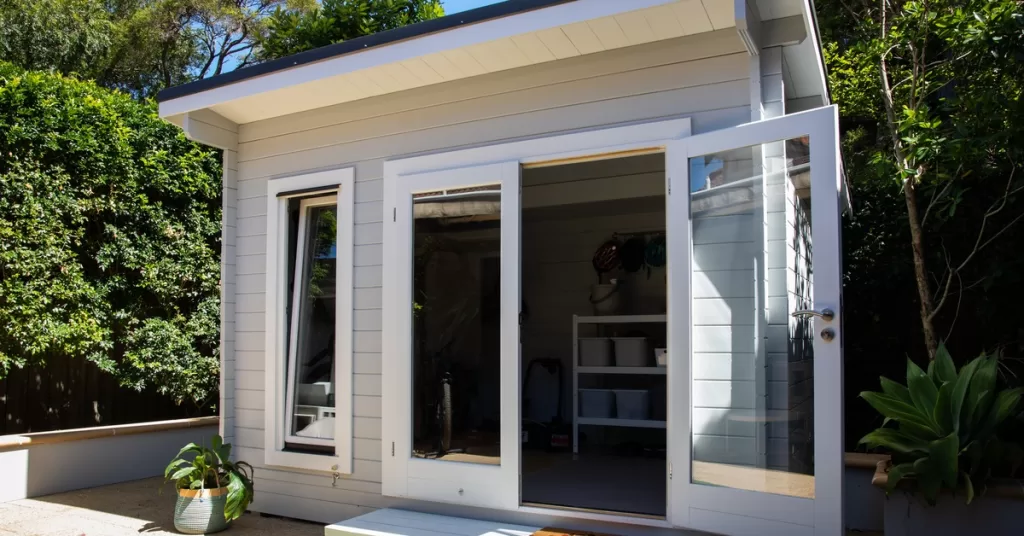5 Aging-in-Place Renovations To Consider for the Future

Planning ahead for the years to come often means thinking about how your home can continue to meet your needs as life changes. More and more homeowners are exploring aging-in-place renovations for the future. These projects make a house more comfortable, accessible, and adaptable over time.
From thoughtful room additions to flexible living spaces, these updates ensure your home grows with you rather than against you. To get a better idea of how to plan for your future, explore practical renovation ideas that blend functionality with long-term peace of mind.
Why Aging-in-Place Renovations Matter

The design of an aging-in-place renovation is to modify the home to be safer, more accessible, and more comfortable as the individual grows older. These changes can range from minor adjustments to significant structural additions. The primary goal is to create an environment that supports independence and quality of life.
By anticipating future mobility challenges or the need for single-level living, you can make strategic improvements today that will pay dividends in comfort and peace of mind tomorrow. A well-planned renovation helps to reduce the risk of accidents and removes barriers that could otherwise make daily activities difficult.
Key Design Principles for Aging in Place
When planning renovations, a few core principles guide the design process to create a functional and supportive living space. Universal design is a key concept that focuses on creating spaces usable by all people to the greatest extent possible, without the need for adaptation or specialized design.
Key principles include:
- Accessibility: Removing physical barriers is fundamental. This includes creating zero-step entries, wider doorways, and clear pathways throughout the home.
- Single-Level Living: Minimizing the need to navigate stairs is crucial. Concentrating primary living spaces on one floor enhances safety and ease of movement.
- Flexibility: Designing spaces that can adapt to changing needs over time is a smart investment. A room that serves as a home office today might need to become a caregiver's bedroom in the future.
Aging-in-Place Renovations You Should Consider
Focusing on larger-scale projects can provide significant long-term benefits for accessibility and comfort. Here are five impactful renovations to consider.
1. Main-Level Primary Suite Addition
Adding a primary suite on the first floor is one of the most effective ways to facilitate aging in place. This renovation brings all essential living functions—sleeping, dressing, and bathing—to a single level, eliminating the daily need to climb stairs.
You can design a main-level suite from the ground up with accessibility in mind. Incorporate features such as wider doorways and ample space. This addition enhances daily convenience and the long-term viability of your home.
2. In-Law Suite or Accessory Dwelling Units (ADUs)

Accessory Dwelling Units (ADUs), often called in-law suites or granny flats, offer remarkable flexibility. An ADU is a self-contained living space that is on the same property as the primary residence but is completely separate. It can serve as a private home for aging parents, providing them with independence while keeping them close for support.
Alternatively, it can house a live-in caregiver or even generate rental income until it's needed for the family. These units can be custom-built to include all necessary accessibility features. Because of this, they are an ideal long-term solution.
3. Finished Basements With Accessibility Features
Finishing a basement can add valuable living space to your home. When planned with aging in place in mind, a finished basement can become a fully functional apartment-style area. Incorporating features such as a chairlift can make the space more accessible.
A finished basement can be configured to include a bedroom, a small living area, and storage. This provides a private retreat for a family member or caregiver. A project like this effectively expands your home's usable square footage while addressing future needs.
4. Flexible Multi-Purpose Rooms
As needs change, a room's function may need to adapt. Designing a flexible, multi-purpose room on the main floor offers a versatile solution. This space could initially serve as a home office, a den, or a hobby room.
With minimal adjustment, the room can later be converted into a downstairs bedroom if mobility becomes a concern. Planning for this flexibility from the outset for a seamless transition when the time comes. Consider including a nearby bathroom and an adequately sized closet for the best planning.
5. First-Floor Laundry Room Addition
Relocating the laundry room from a basement or second floor to the main level is a practical renovation that removes a major daily obstacle. Carrying heavy laundry baskets up and down stairs can become difficult and hazardous.
A first-floor laundry room, perhaps as part of a mudroom or a primary suite addition, simplifies this essential chore. This change enhances safety and makes daily life more manageable, contributing to a more functional home environment for the long term.
How To Prioritize Renovations
Deciding which renovations to undertake first depends on your individual circumstances. What are your current needs and budget? Do you have long-term goals for this renovation?
Start by assessing your home's current layout and identifying the most pressing challenges. If stairs are already a concern, a main-level primary suite might be the top priority. If you anticipate needing space for a family member in the future, an ADU could be the most logical investment. A professional consultation can help you create a phased plan that aligns with your timeline and financial resources.
Working With a Professional Renovation Team
One thing that makes your renovation go that much smoother is trusting an experienced team. Embarking on this journey requires tons of careful planning and expertise. This is where Distinctive Design Remodeling comes in to help. Our experts specialize in home remodeling in Louisville, KY, and the surrounding areas.
We offer personalized guidance every step of the way. From exploring design options to navigating permits and building codes, we handle the details so you can focus on your vision of aging in place. With a commitment to quality and craftsmanship, we create spaces that are beautiful, functional, and built to last. Let us bring your dream home to life!
By thoughtfully planning ahead, you can make your home a comfortable and secure place to live for many years. Planning these aging-in-place renovations for the future is a proactive step toward maintaining your independence and enjoying your home well into the future.
