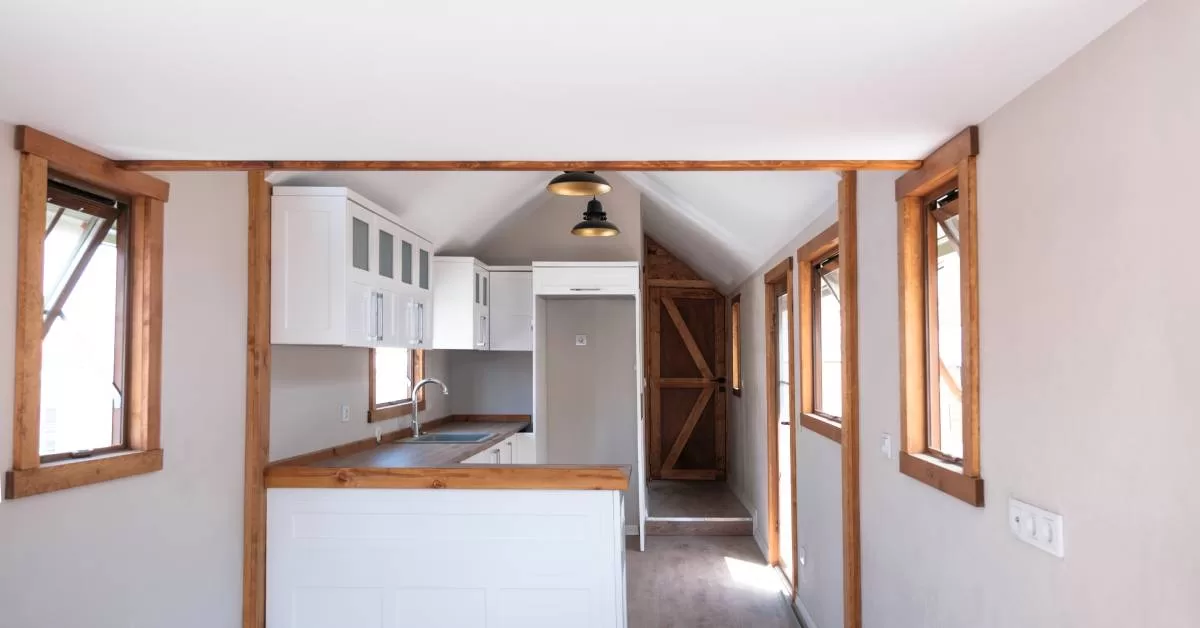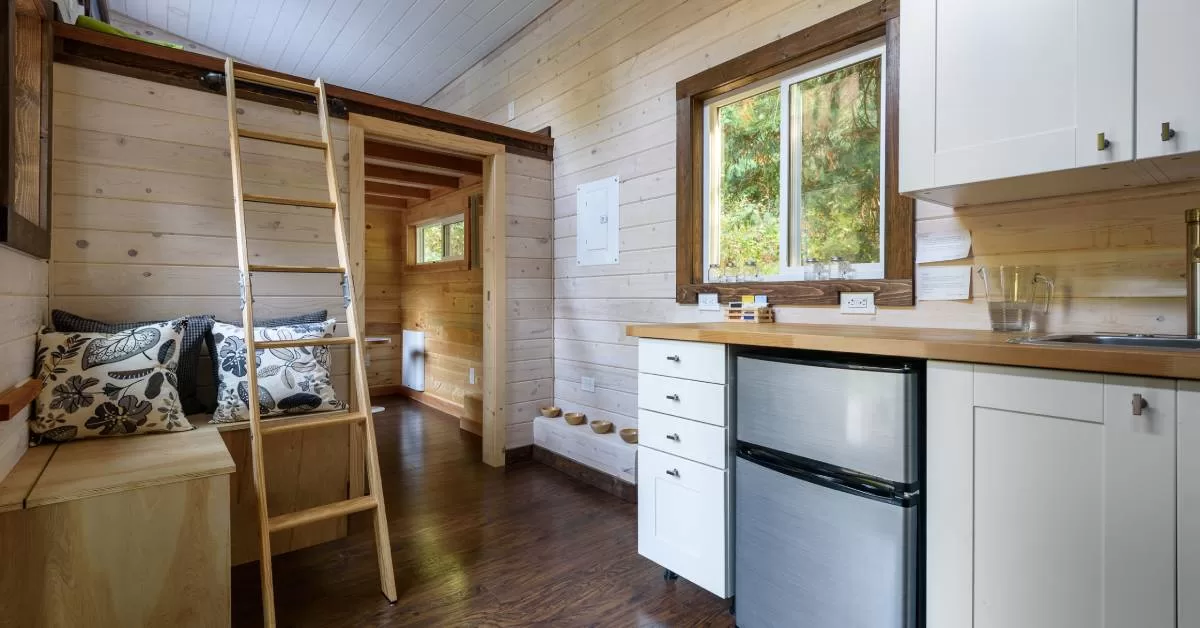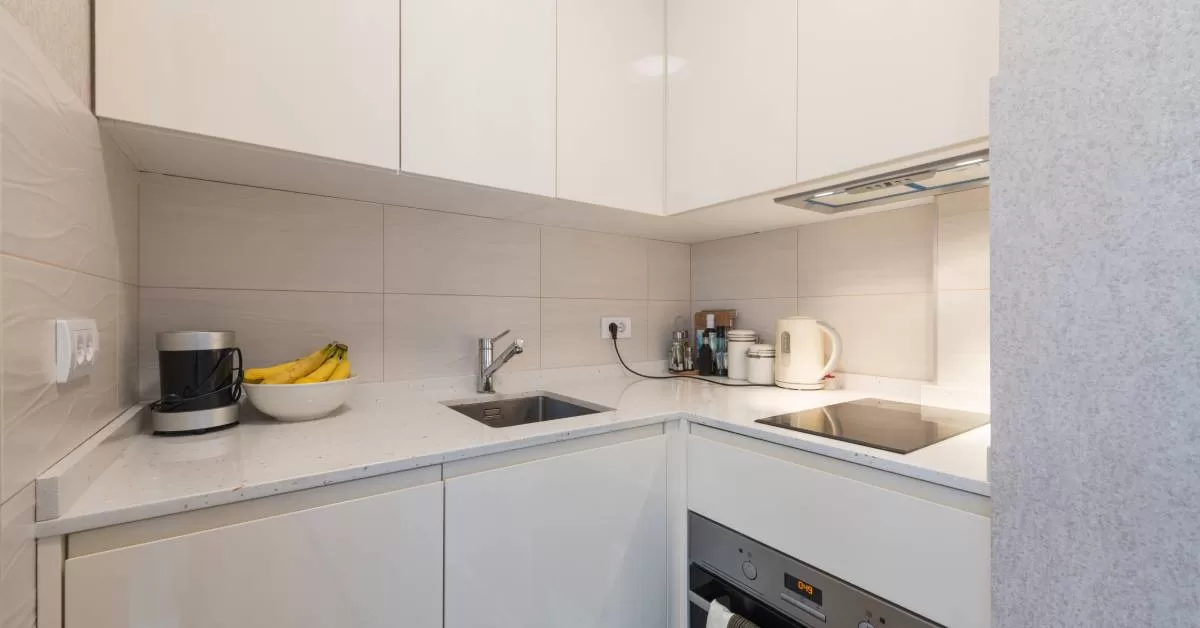Tips and Tricks for Maximizing Space in Your ADU

Small spaces can have a lot of potential if you know how to execute a functional arrangement. Designing an accessory dwelling unit (ADU) isn’t just about squeezing in the essentials; it’s about creating a space that is practical and has character.
Whether you’re building a standalone rental, an attached in-law suite, or a retreat for guests, every square foot matters. Here are some tips and tricks for maximizing space in an ADU.
Create an Open Floor Plan
A well-designed, open layout can completely change the feel of an ADU. By minimizing or eliminating unnecessary interior walls, light flows freely from one area to the next. In a 400- to 800-square-foot area, even a single wall can hinder the space. Instead of boxing in rooms, maintain visual continuity and increase movement in the area.
Of course, openness doesn’t have to mean every zone blends together. Defining spaces without walls is part of the magic. Strategically placed rugs, changes in flooring material, and furniture layouts can differentiate the living, dining, and sleeping areas. This type of “soft division” keeps the layout airy while still creating a sense of order.
Use Vertical Space
Despite limited square footage, there’s ample vertical space to utilize. Tall windows, vaulted ceilings, and lofted sleeping quarters can enhance the functionality of a small ADU. These options are particularly useful in old neighborhoods where zoning permits vertical expansion but prevents extending units’ square footage.
When ceilings are high, it draws eyes upward. Floor-to-ceiling shelving makes storage feel integrated and deliberate, not cluttered. Mounting curtain rods above window frames or using long drapes can make standard ceilings feel lofty, too. Vertical design choices visually expand the room, adding a sense of openness that complements your structural decisions.

Rethink Storage
Considering your storage options during the design phase allows you to incorporate smart, space-saving features directly into the build. Under-stair compartments, built-in shelving, and raised platform beds with drawer storage are all excellent ways to free up floor space. These built-ins become an integral part of the architecture, reducing clutter while keeping crucial items within easy reach.
After constructing the unit, think about how you’ll create a balanced space with furniture and storage. Multifunctional pieces, such as lift-top coffee tables and ottomans with hidden compartments, allow storage pieces to hide in plain sight.
Select pieces that serve multiple purposes without overwhelming the room visually. A thoughtful approach makes the ADU feel intentional instead of untidy.
Prioritize Natural Light
Bringing in more natural light is one of the most effective ways to make a small space feel bigger. Oversized windows, transoms, or skylights brighten interiors while creating a sense of openness.
This is especially helpful in denser residential zones, where ADUs might be behind main homes and receive indirect sunlight rather than bright, beaming rays. A well-lit space reduces the need for artificial lighting during the day and adds a more inviting atmosphere.
Once the light is in, the next step is amplifying it. Mirrors reflect brightness and create visual depth, particularly when placed opposite windows. Sheer curtains filter sunlight without blocking it, while light-toned walls and floors help the entire room feel airier.
Install Sliding Doors
Conventional swing doors require clearance that many ADUs can’t afford. Instead of wasting square footage, swap swing doors for sliding pocket doors or barn-style sliders. The design of sliding doors frees up floor space to make the most of tight spaces, including bathrooms and closets. These doors are perfect for accessory dwelling units because they give areas more flexibility in laying out and furnishing adjacent rooms.
If you’re using the doors to separate living spaces, glass or frosted finishes can maintain privacy while still letting light travel from room to room. Barn doors, when styled thoughtfully, add character and warmth without closing off spaces.
Customize the Kitchen
A full-size kitchen isn’t always realistic in an ADU, but that doesn’t mean you have to sacrifice the room’s function. Incorporating a compact layout is the most efficient way to arrange a small space. Pull-out pantry shelves, corner cabinets with swiveling inserts, and under-cabinet lighting can turn a small kitchen into a surprisingly high-performing hub.
On the design side, keep the kitchen bright and orderly. Light-colored cabinetry reflects light, making the room feel more expansive. Stick to a small number of sleek, multipurpose appliances, like a combination microwave-convection oven or an induction cooktop with storage drawers beneath.
Keeping the counters clear and the palette light contributes to a space that feels tidy and purposeful, not cramped.

Divide Areas With Functional Pieces Instead of Walls
Walls can make a small space feel boxed in, so during the build phase, consider alternatives that still define rooms without closing them off. Half walls, open shelving, or a central kitchen island can visually separate living and dining areas while preserving the line of sight. These dividers also allow natural light to extend far throughout the space.
To support these functional dividers, incorporate visual cues into your design. Color blocking—like painting one zone a slightly deeper tone—can create distinct areas without using physical barriers.
Pendant lights above a dining table or unique floor lamps in a seating area can also guide the eye, establishing boundaries in an open-concept layout without hindering spaciousness.
Prioritize Multipurpose Items
Flexibility is the key to creating a functional unit. A Murphy bed turns a living room into a bedroom at night without dominating the space during the day. Built-in desks or convertible benches that double as storage are also wise additions.
These elements are best integrated during construction. Communicate your design preferences when working with an experienced accessory dwelling unit builder. They will incorporate your must-have features, so the unit meets all your requirements once the construction phase concludes.
When it comes to decorating, keep things as adaptable as the space itself. Avoid heavy, fixed furniture or ultra-specific themes that make the room feel static. Instead, opt for clean-lined pieces that can be easily rearranged or used in multiple ways.
Lightweight chairs, foldaway tables, and neutral textiles help your ADU evolve as your needs change.
Design for Daily Use
At the end of the day, these tips and tricks for maximizing space in your ADU won’t matter if the space doesn’t serve your daily life. A well-designed ADU should reflect how it will actually be used—whether it’s occasional overnight guests, a full-time tenant, or a loved one aging in place.
Think about the routines, needs, and mobility of the person who will spend the most time there. Comfort and accessibility should guide everything from layout to lighting.
If you’re ready to build smart, Distinctive Design Remodeling has the experience and craftsmanship to bring your vision to life. Call our team today to explore how we can incorporate these space-maximizing strategies into your ADU project.
