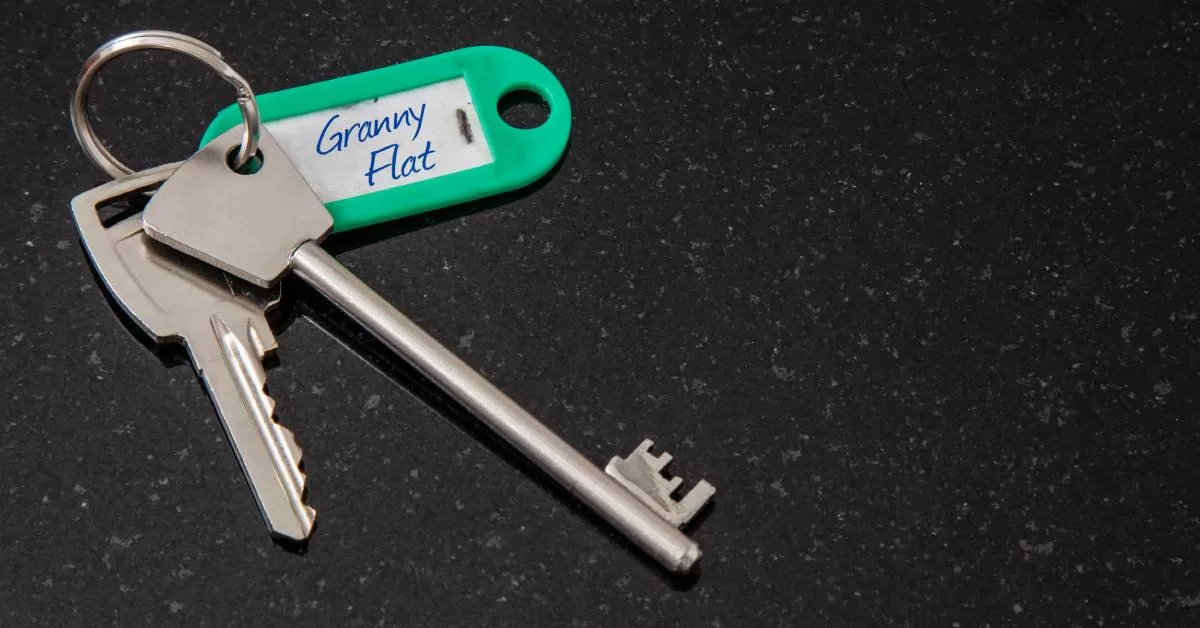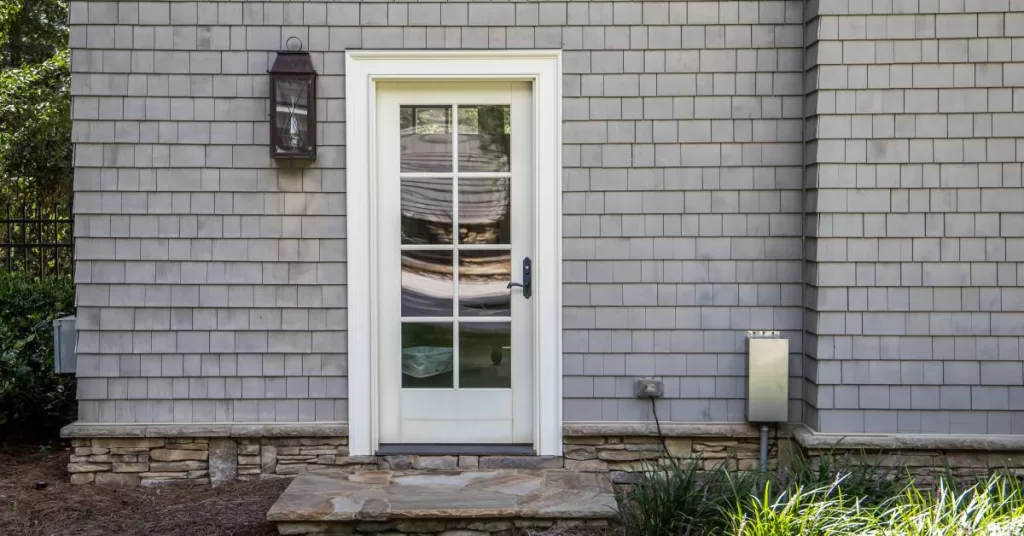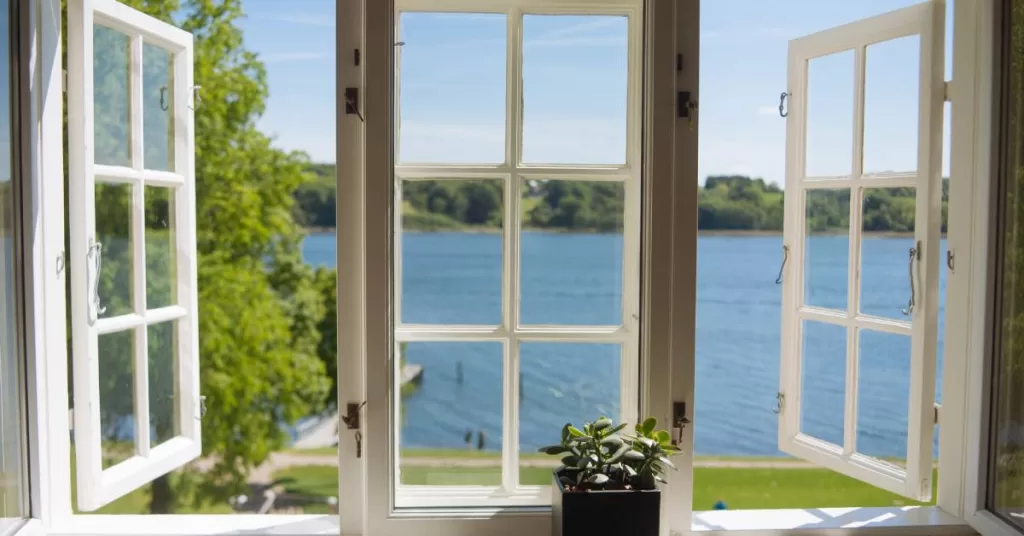How To Choose the Best Location for an In-Law Suite

Adding an in-law suite is one of the most practical ways to support multigenerational living while increasing your home’s long-term value. Designed to accommodate aging family members, these additions offer seclusion, comfort, and convenience.
While some homeowners explore detached options, such as attached and detached accessory dwelling units (ADUs), many prefer suites directly connected to the main home.
Still, choosing where to place an in-law suite isn’t so straightforward. It requires balancing privacy, access, building codes, and long-term functionality. If you’re trying to figure out how to choose the best location for an in-law suite, several key considerations can help you make a smart decision.
Consider the Lot Layout
Before deciding where to build, take a close look at the existing property layout. The shape and size of the lot will influence which areas are usable for the addition. Side yards, backyards, and the space above the garage could be viable options depending on the positioning of the home and the available clearance.
It’s also important to factor in the property’s terrain. A sloped yard, retaining wall, or irregular footprint can limit buildable space or increase construction costs. Look for areas with relatively flat ground and good access points to the existing structure.
Understand Zoning and Building Codes
Zoning regulations and local building codes can affect where and how you build an in-law suite. Setback requirements, utility easements, and property line restrictions may all limit placement options.
For example, in Louisville, Kentucky, the city requires a two-foot setback from the side property line. Consult with a municipality or licensed contractor familiar with local regulations. Experienced room addition builders can navigate the rules and identify placement options that comply with zoning while still meeting design goals. This is crucial for avoiding delays, fines, or demolition.
Prioritize Privacy for Everyone
An in-law suite should feel like a separate, relaxing space, not just an extra room tacked onto the house. Choosing a location that provides privacy for both the suite occupant and the rest of the household is key. Look for areas that can accommodate a separate entrance or a buffer from high-traffic zones, like the kitchen or living room.
Positioning the suite toward the back or side of the home creates a more peaceful setting and reduces day-to-day disruptions. Sound insulation, visual separation, and private access all contribute to a better living experience for everyone involved. Privacy helps preserve relationships and ensures the arrangement works for the long term.

Prioritize Your Family’s Needs
The ideal location for an in-law suite also depends on who will be using the suite and what their current needs are. For aging relatives, proximity to the main living areas or including a no-step entryway might be important. In contrast, a young family member may value separation and independence.
Think about future demands, as well. Aging adults will benefit from wide doorways, grab bars, and a walk-in shower. A location that implements these features now saves homeowners from future renovation projects.
Think About the Home’s Flow
When planning an in-law suite, consider how its location will impact the overall flow of the home. Ideally, the suite should offer easy access to common areas, such as the kitchen or laundry room, without disrupting daily routines. Reflect on paths to the bathroom, parking areas, and outdoor spaces.
Balancing convenience with separation maintains harmony between parties. A suite near a back entrance, for example, can provide accessibility while keeping traffic away from main living spaces.
Leverage Natural Light and Views
Once the flow has been determined, consider window orientation and access to natural light. A bright, sunlit space feels more inviting, which significantly improves an occupant’s quality of life. South- or west-facing windows provide consistent daylight, while rooms with limited sunlight exposure may feel dark or cold.
Views of the yard or garden add an extra element of comfort and privacy. Positioning the suite to capture pleasant outdoor sights creates a relaxing atmosphere and boosts the home’s long-term appeal.

Account for Utility Connections
Proximity to the main house’s plumbing, HVAC system, and electrical lines notably impacts the choice of location for an in-law suite. The closer the suite is to these systems, the easier and less expensive it is to extend the utilities to the suite. This streamlines construction and decreases expenses.
If the suite is too far from key connections, homeowners may face added complexity and higher costs for running pipes, wiring, or ductwork. Consulting with design and remodeling contractors early in the process ensures that a location is selected that balances convenience, price, and functionality.
Respect the Outdoor Living Space
Planning an in-law suite addition requires careful consideration of outdoor living areas. Patios, decks, and gardens often serve as spots for relaxation and entertaining. Placing a suite too close to these spaces limits access, reduces usable yard space, and blocks natural flow.
Consider how a new structure might affect sunlight and sightlines in the backyard. Maintaining open areas and pathways preserves the enjoyment of an outdoor environment.
Think About Future Value
Placement plays a crucial role in a home’s resale or rental potential. An in-law suite that feels versatile—usable as a rental, home office, or guest space—adds considerable appeal to prospective buyers. Choosing a location that balances privacy and accessibility will only enhance its flexibility and long-term market value.
A well-placed suite reflects thoughtful design that can adapt to changing needs, making a home more attractive when it comes time to sell or rent.
Invest in a Functional Space
Selecting the right spot for an in-law suite can make or break its day-to-day functionality. From natural light to privacy and utility access, every factor influences how comfortable and convenient the space will be.
If you’re still wondering how to choose the best location for an in-law suite, partner with experienced professionals like Distinctive Design Remodeling. Serving Lexington and Louisville, KY, we provide expert guidance to ensure your addition seamlessly integrates with your home and lifestyle.
With a combined 35 years of experience and a commitment to quality, we can help bring your vision to life.
