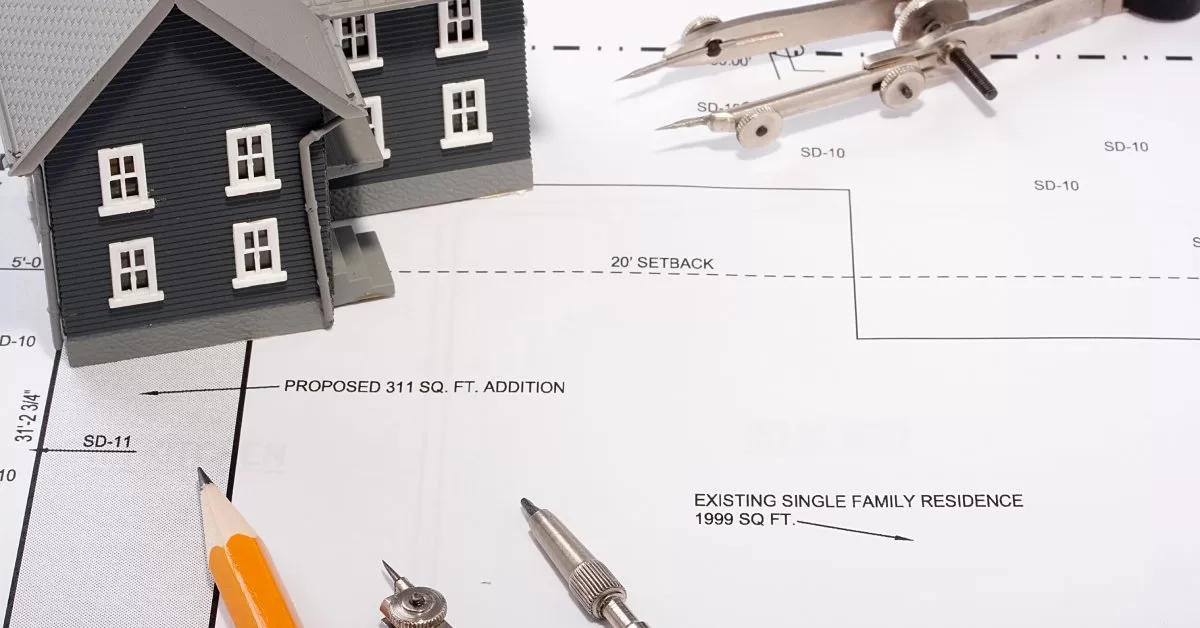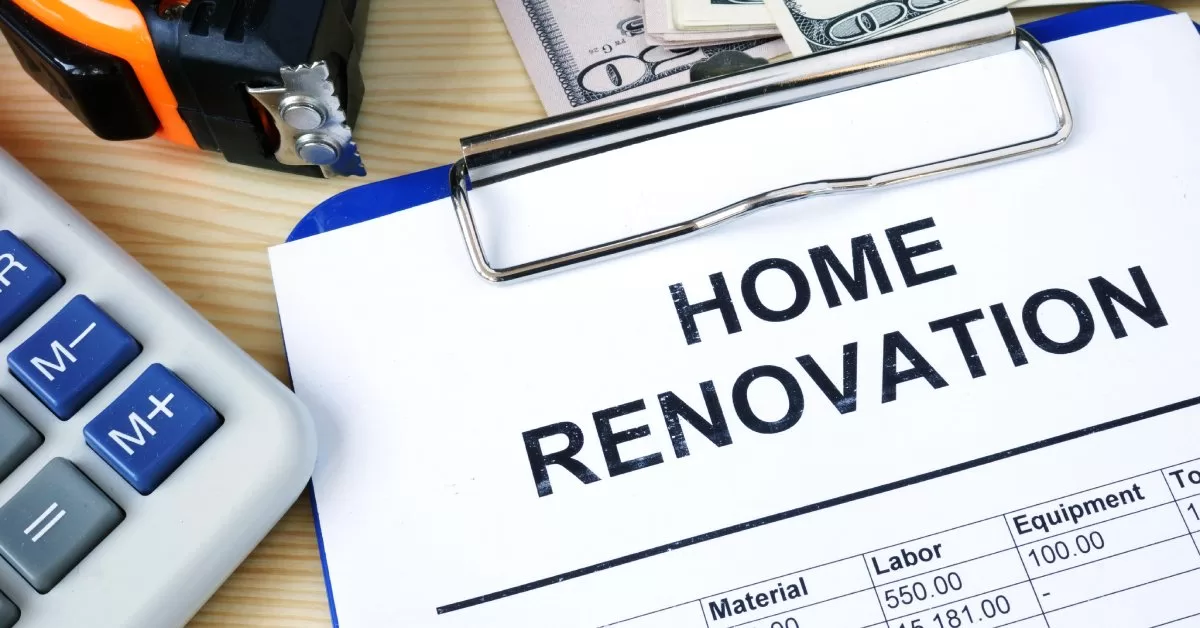A Homeowner’s Checklist for Building a Room Addition

Sometimes, the home you love doesn’t offer enough space, especially if your family is growing, you’re working from home more often, or you just want a little extra room. Instead of packing up and moving, you could consider turning to room additions for a smart, long-term solution.
Whether you’re dreaming of a cozy sunroom, an expanded great room, or a full in-law suite, knowing what to expect from the process is key. From early planning to final walkthroughs, this homeowner’s checklist for building a room addition will enable you to make confident decisions at every step.
Evaluate Your Home’s Existing Layout
Before you fall in love with Pinterest ideas or flooring samples, take a moment to consider the current setup of your home. Where would an addition make the most sense? Think about natural flow—how one room connects to another—and how the new space will integrate with what’s already there.
Some homeowners have obvious options, like an unfinished basement or extra lot space. Others need to think creatively. Is there room to expand outward, or would a second-story addition be a better option? Does your current foundation allow for expansion? These are big-picture questions, but you’re not expected to answer them alone.
A skilled contractor can walk through the home, ask about your goals, and assess the best placement for an addition. Still, it’s helpful to go into those early conversations with a clear sense of what you’d like to achieve.
Identify Your Property Lines
If you’re building out instead of up, make sure the addition stays within the lot’s legal boundaries. Violating property lines or setback rules could delay the project or result in costly changes later.
Begin by reviewing the property deed and the corresponding plat map. These documents are usually available from a county clerk’s office or a local property valuation administrator (PVA). Some counties offer online GIS mapping tools that show property boundaries.
If the paperwork is outdated or unclear, consider bringing in a licensed land surveyor. A surveyor provides a boundary survey that marks the property lines and notes any easements or encroachments. Survey costs range based on property size, but it’s money well spent.

Research Local Zoning and Code Restrictions
Every great room addition starts with a smart plan, and that includes knowing what a neighborhood allows. In Louisville and Lexington, Kentucky, zoning laws, building codes, and HOA guidelines all influence the size, height, and placement of any new space.
Some rules limit how close to the property line contractors can build. Others affect the overall square footage, architectural features, and types of materials used. If an addition involves structural changes, new utilities, or impacts a lot’s boundaries, permits and inspections are a must.
It might sound like a lot, but this is where an experienced professional shines. A trusted room addition contractor—like the team at Distinctive Design Remodeling—will handle the research, permitting, and approvals. That means fewer delays and surprises.
Plan Your Design, Structure & Finishing Details
Now comes the part homeowners enjoy the most: designing the space. Start by considering the basics. How large should the space be? Should it have vaulted ceilings? Will you need extra windows or doors that lead out to a patio? These choices will impact the structure of the addition, including how it integrates with an existing roofline or foundation.
Then, there are the finishing touches—flooring, lighting, wall materials, trim, and other stylistic elements—that make the space feel like it truly belongs in the home.
You don’t need to come in with a blueprint. A good contractor will walk you through the options and ensure the design fits both the home’s layout and your lifestyle. Whether it’s a modern and open space or a cozy and traditional one, each choice builds toward a design that adds function and lasting value.
Set Your Budget (and Expectations)
Let’s be honest—room additions aren’t cheap. But with the right planning, they’re some of the most rewarding investments homeowners can make in their homes. Setting a clear budget helps you avoid surprises, keep priorities in focus, and make choices that balance cost with comfort.
The total cost of an addition will depend on the size of the space, the complexity of the design, and the level of finishes chosen. Custom-built-ins and high-end hardwoods will raise the price. Plumbing or HVAC extensions also add to the scope. The key is to be upfront about what can comfortably be spent.
A trustworthy builder will go through each phase of the estimate and help you prioritize must-haves versus nice-to-haves. They’ll also account for items such as permits, materials, labor, inflation, and inspections, ensuring there are no major issues.
And while it’s tempting to plan for a “perfect world” scenario, a little cushion in the budget can go a long way. Unexpected hiccups, such as discovering outdated wiring or hidden water damage, can occur. With the right professionals and a well-planned approach, your budget becomes a guide, not a gamble.

Explore Your Financing Options
If you’re not planning to pay for the addition out of pocket, you do have options. Many homeowners use home equity loans, personal lines of credit, or financing programs offered through banks and credit unions to fund remodels of this scale.
Some contractors offer financing referrals or even provide loans directly. A reputable builder can guide you toward practical solutions that align with your financial comfort zone, all while keeping track of all the costs. Understanding the financing options in advance sets expectations and keeps your dream addition within reach.
Prepare Your Property for Construction
Once the plans are finalized and the permits are in place, it’s time to get the house ready for construction. Building an addition is exciting, but it comes with its share of dust, noise, and logistical hurdles, especially if you’re living in the home during construction.
Start by thinking about entryways and available areas. Contractors require space for storing materials and equipment, which might mean moving outdoor furniture, trimming back landscaping, or clearing a path through a side yard or garage. If the addition demands the use of heavy equipment, such as excavators or concrete mixers, confirm that the crew can access and exit the site without difficulty.
Inside the home, you may need to rearrange furniture, protect nearby rooms from debris, or establish alternative living arrangements if a major utility will be temporarily disrupted.
A contractor should provide clear outlines of what to expect day-to-day, including the duration of specific phases and how they’ll minimize disruptions. Prep work upfront helps make the construction phase more manageable and much less stressful for everyone involved.
Choose the Right Contractor for the Job
No matter how beautiful your vision or how carefully you plan, your project’s success comes down to the team you trust to build it. From managing the timeline to setting realistic expectations, a skilled contractor guarantees your room addition comes together perfectly.
If you’re ready to turn ideas into real square footage, don’t leave anything to chance. Reach out to Distinctive Design Remodeling, the trusted choice for room additions in Louisville and Lexington, KY. Our team will help you handle every to-do with clear communication, thoughtful planning, and quality craftsmanship.
With us, every item on a homeowner’s checklist for building a room addition becomes an exciting milestone, and a new space becomes a seamless part of the home you already love.
